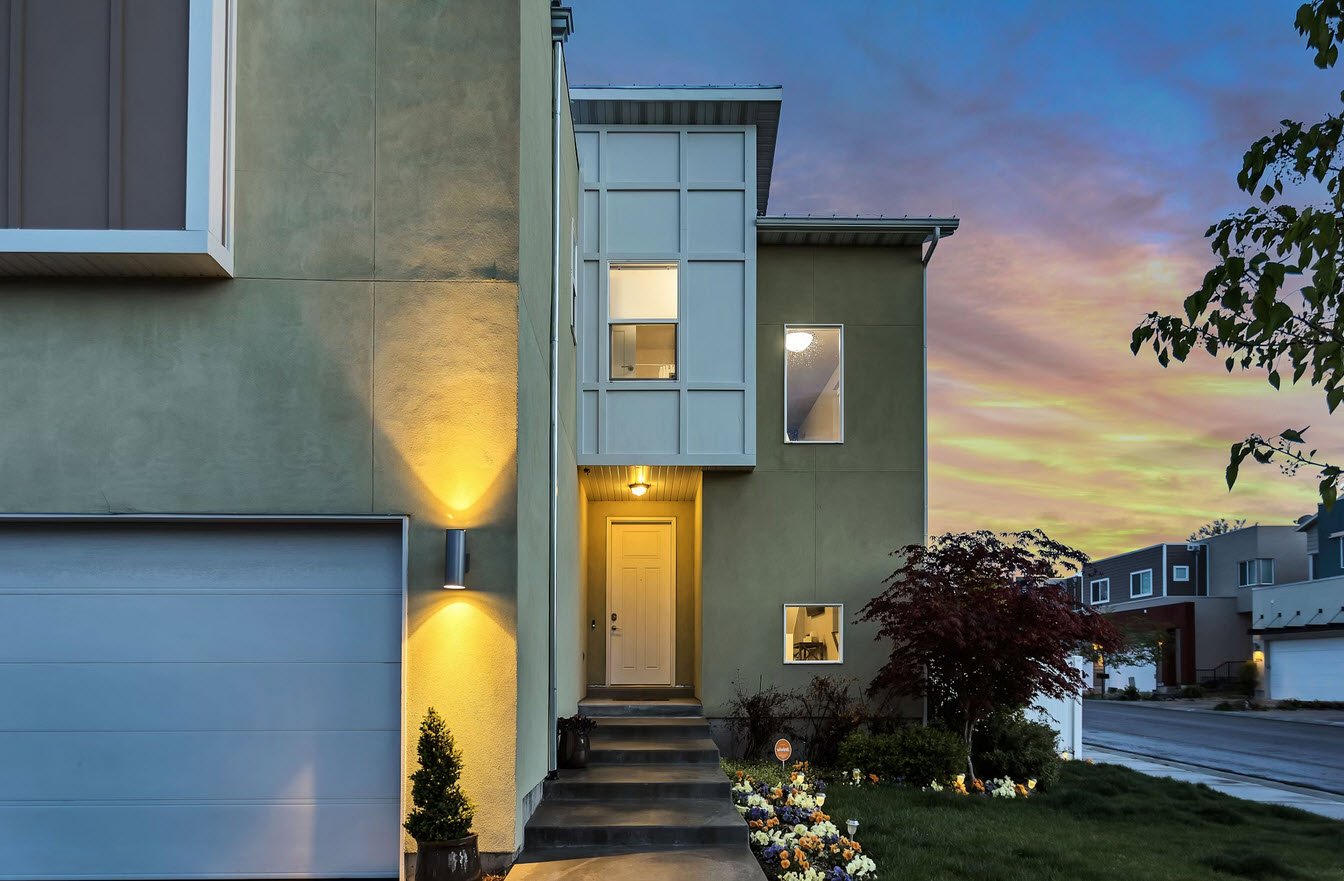
It is crucial to not start decorating your space until you have done an analysis of your space and an accurate floor plan. Drawing a floor plan of your room gives you something concrete to work with and lets you experiment with different options before you spend the time and money to actually make those changes.
Plus it helps you map out how much material, for example, paint or flooring, you need for the job. Measure → draw to scale → then take your floor plan with you when you shop.
Tools
- Graph paper
- Pencil and eraser
- Straight edge or ruler
- Measuring tapes (7.6m/25 foot steel and 1.5m/5 foot cloth)
- Chalk
- Camera
Measuring Your Space
Start with a rough sketch of your floor plan on which you can record your measurements. Indicate doors and windows and any other irregularities that will affect your design.
- Using a steel measuring tape, measure along the baseboard of each wall from one corner to another and record the number to the nearest 1/4 inch on your rough sketch.
- Measure the distance from floor to ceiling. Don’t just assume it is the standard eight feet.
- Measure the room’s doorways/openings, both width and height, and indicate the direction the door swings.
- Measure windows, both height and width. Measure the distance from the floor to the bottom of the window frame/casing.
- Measure any architectural features, for example, built-in book cases, fireplaces, etc.
- Measure where all the electrical outlets, switches and other controls are located.
- Mark all of these measurements on your rough sketch.
Drawing Your Plan
Now you’re ready to transfer the information from your rough sketch to your graph paper.
- Note on your paper the room’s dimensions.
- Using a straight edge and pencil draw the room’s perimeter.
- Add the room’s major areas.
- Indicate where all the permanent switches, outlets and controls are located.
- In addition, draw each wall’s elevations which will assist with deciding where to place art and what to do with the windows.
- Photocopy your finished plan and keep the original in a file in case you need more.
Critiquing Your Space
Evaluating your floor plan’s strengths and weaknesses will help you decide what to emphasize and what to downplay or correct.
- Are the windows located in good places? Is the view attractive? Or does it need camouflaging? Does the room receive excessive sunlight? Are you visible to the street or the neighbours? If so, you may want blinds.
- Do you like the room’s shape? Or do you need to use paint colours to create an illusion of better proportions? For example, a long narrow room can look better balanced if both end walls are painted a strong contrasting colour to the side walls.
- Is the room a good size? If the room seems small or excessively large, wall colours can once again create an illusion of larger or smaller area.
- Does the room have enough wall space to accommodate all the furniture you need? If not, decide what you need to exclude or replace.
- What are the room’s strong features? If there are none then consider creating a focal point, for example, wall mural, fake fireplace, important piece of furniture, the view.
Furniture – What?
After you’ve analyzed your floor plan, you’re ready to determine the furniture layout.
- What is the primary function of this room? Watching TV, sleeping, dining? All these activities are clues to the kinds of furniture you’ll need and where it should go. Don’t forget the secondary functions of your room. Does your bedroom also serve as your office? Listing functions and considering necessary furniture can help you to see whether or not your expectations are reasonable and doable.
- How many people normally use this space? Do you need additional seating?
Furniture – Where?
You can try different furniture arrangements using templates (to-scale tracing guides). Or you can make your own to-scale furniture on heavier paper like cardstock that you can push around your floor plan.
- Find your focal point
- Locate the traffic paths
- Allow adequate space around individual pieces of furniture and furniture groupings.
- Keep in mind that furniture templates on graph paper look smaller than furniture does in real life.
Evaluating Your Plan
If you answer “no” to any of the following questions, revisit your plan.
- Does this plan meet all my function requirements?
- Is the plan flexible? Will this plan work at all times of day and in all seasons?
- Does the plan take advantage of the room’s good features and correct or disguise the bad ones?
- Does this plan have the look of openness or intimacy that I want?
- Will my guests feel welcome?
- Will I enjoy moving about and living in this room?
Before you put pencil to paper you might enjoy planning your room using one of the free web based tools available. While they don’t provide enough detail for this project, they are quick and fun to use.
You may also like:- Don’t Buy A House In These 5 US Cities
- A Guide to Prepare for Your First Home Purchase
- A Comprehensive Guide to Saving on Major Appliances
- How to Save on Home Improvement – Cost-Effective Tips for Enhancing Your Space
- Practical Tips and Strategies for Saving Money on Furniture Purchases
- 51 House Cleaning Shortcuts to Save Time and Effort
- 5 Signs of a Good Air Duct Cleaning
- Tenant’s Guide – 5 Things to Remember When You Move In
- 7 Simple Reasons Why You Need a Network Security Camera for Your Home
- Fire Safety Checklist for Home – A Comprehensive Guide








