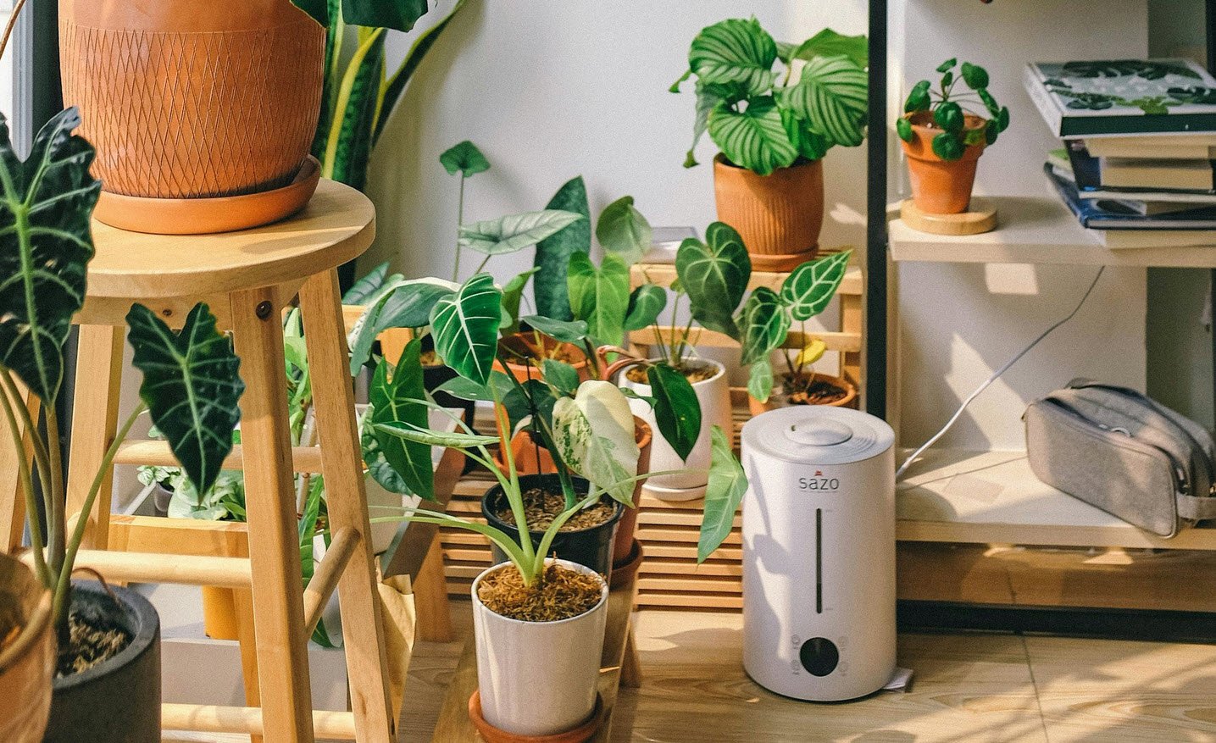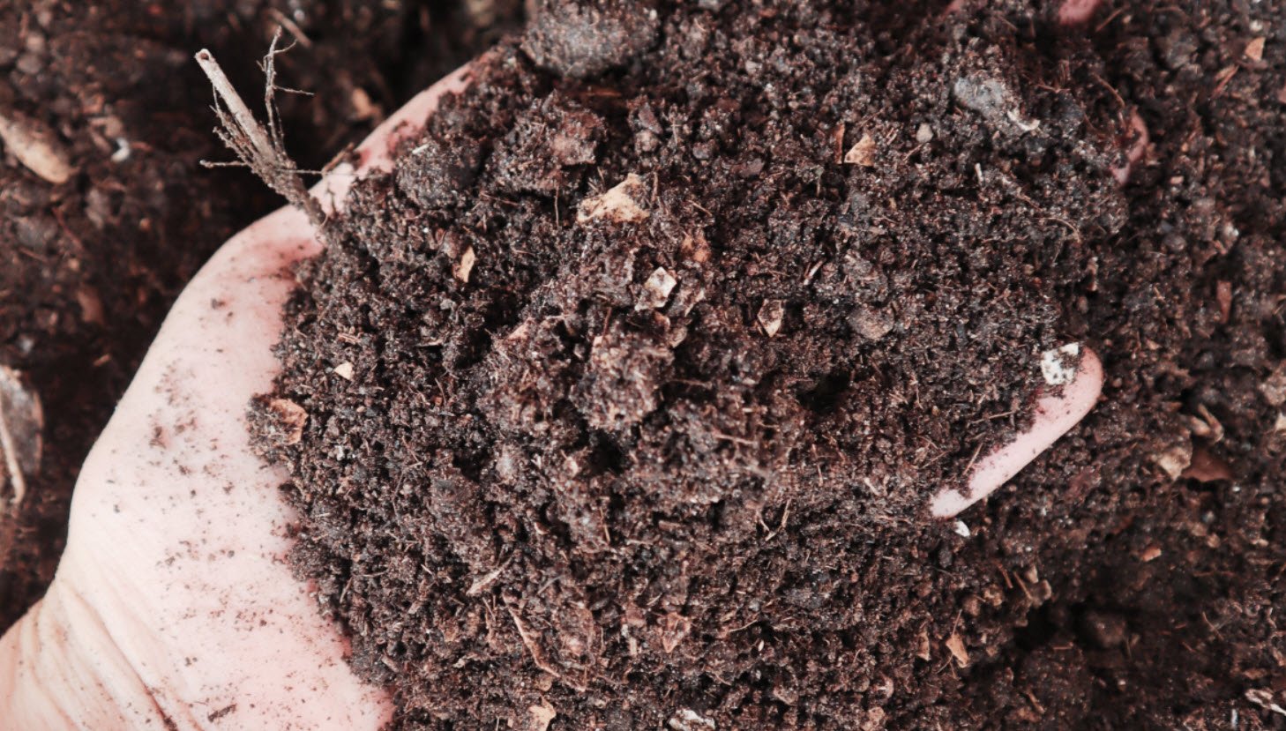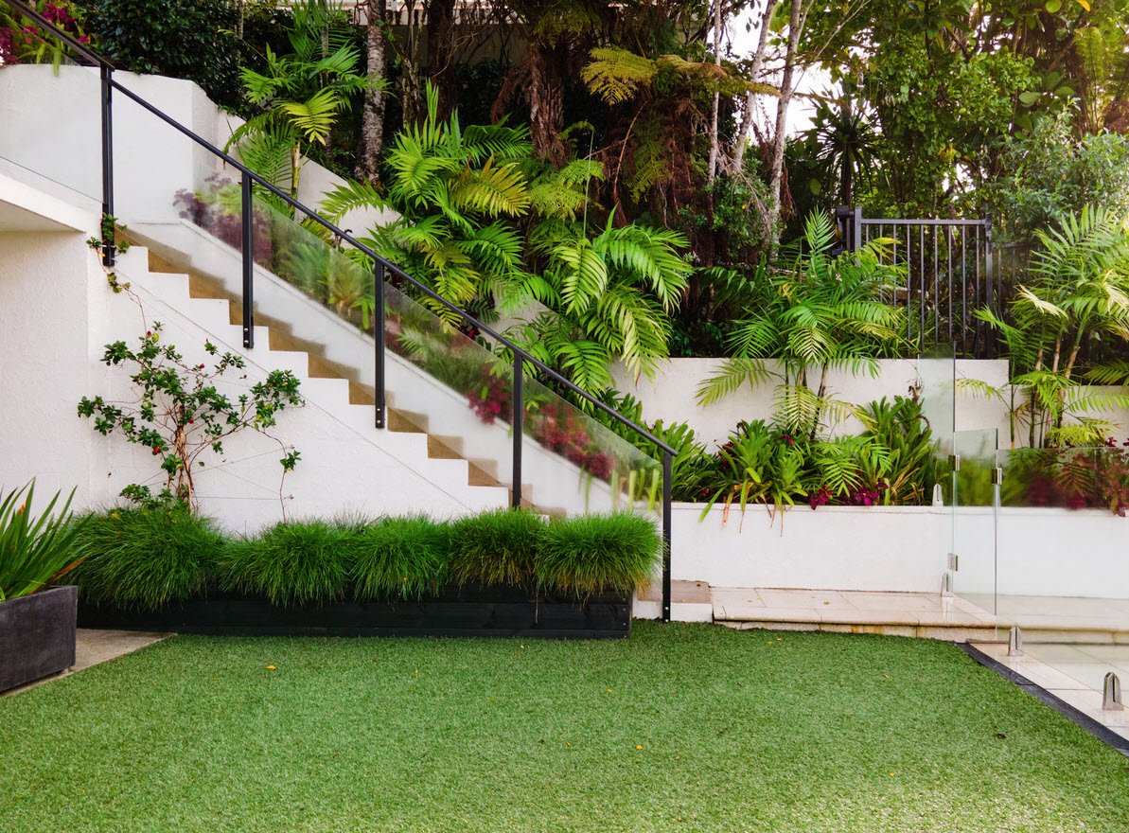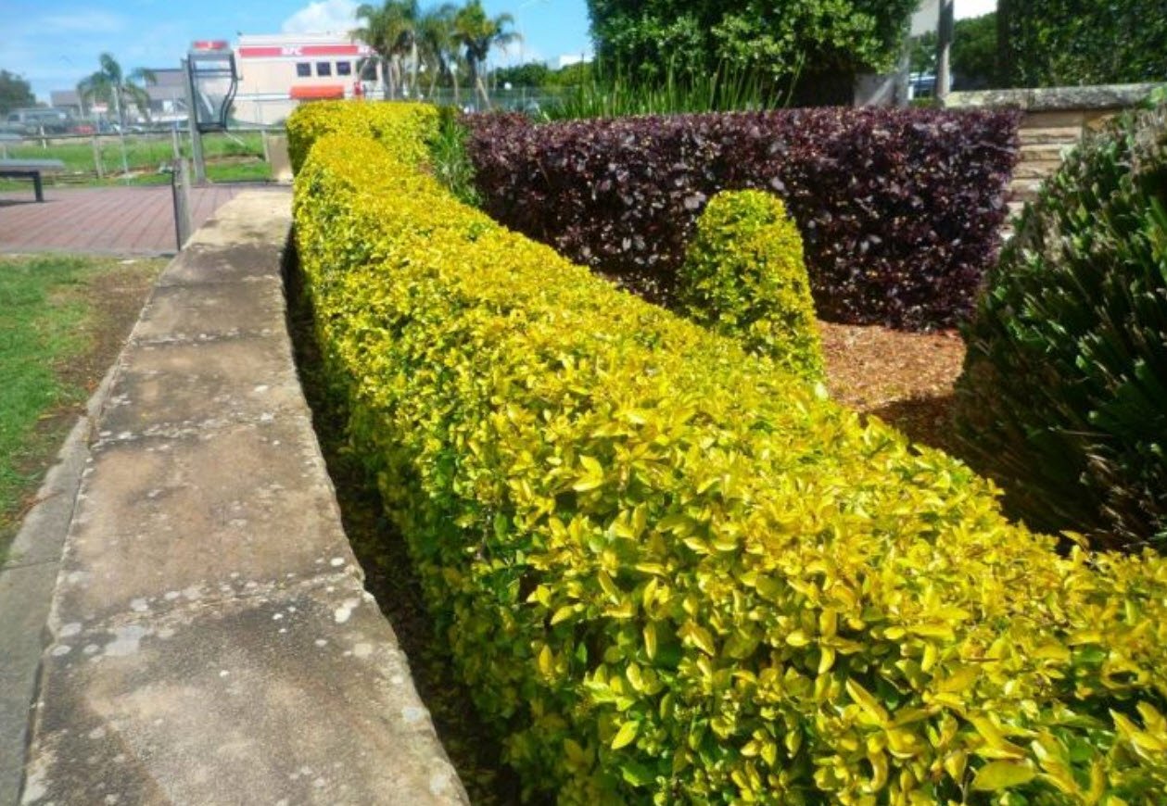
The mode of communication through sketches is called graphic language and the graphical representation of an object is called drawing.
To develop a garden, both the shapes and sizes must be known before taking up the development. Therefore, the drawing of an object, which contains all the necessary information, like actual shape, accurate sizes, method of development, etc., required for the development of an object is called landscape drawing.
Since, the landscaping of an object is drawn well before the object is constructed, the person who draws it must have a clear picture of the shape of the object in his mind. Landscaping drawing may be either representational of graphic. The representation drawing shows only the appearance of an object, whereas the graphic drawing shows the accurate sizes and shapes of the object. Since landscape drawing is a graphical medium of expression of technical details without the barrier of a language, it is called the universal language of landscapers.
Drawing Equipment and Instruments
Since the landscape drawing shows the accurate sizes and actual shapes of the object, it must be drawn to scale with the aid of geometrical instruments.
Drawing board: The drawing board is made of well seasoned pine wood. This is rigid, sturdy and light in weight. Along the left edge of the board, a groove is cut, and a perfectly supporting guide for the T-square to slide on. The drawing board must be placed on the table with the working edge always to be at the left side.
T-square: The T-square is made of well seasoned hard wood and consists of two parts namely blade and stock. The stock slides over the working edge of the drawing board. The blade which moves on the surface of the board has a drawing edge. Its main use is to draw horizontal lines and also it serves as a support to place the set-square over it.
Set-square: Generally, these are available in pairs. One is 60o – 30o set square and another is 45o set-square. These are used to draw vertical, inclined and parallel lines and for setting the combination of the angles in multiples of 15o.
Protractor: This is made of celluloid. Protractor will be either semicircular or circular. It is used to set up or measure any given angle.
Clinograph: This is used to draw a series of parallel and perpendicular lines.
Drafting machine and mini-drafter: It combines all the functions of the T-square, set-square, protractor and Clinograph. A simplified miniature version of the drafting machine called ‘mini-drafter’. It consists of a clamp provided with a screw, two pairs of parallelogram of bars, a protractor head with a screwed knob, and two mutually perpendicular metallic or celluloid scales with ruling edges.
The two pairs of parallelogram of bars are provided at right angles to a pivot place. One pair of parallelogram of bars is pivoted to the clamp while the other pair is pivoted to the protractor, which can be swiveled to any angular position. The knob provided at the protractor head facilities the clamping of the scales in any angular position. A drafting machine is used by professional draftsman to produce the drawings with ease and rapidity.
Pencil: Two types of pencil are used in drawing practice are
- Wooden pencil: Wooden pencils are graded and designated by the numbers and letters from 6B, very soft and black through, 5B, 4B, 3B, 2B, B in the decreasing order of softness and blackness, and HB to F, the medium grade then H, 2H, 3H, 4H, 5H, 6H, 7H, 8H, 9H in the increasing order of hardness. For students use, H, 2H and HB pencils and finished with H or HB pencils.
- Mechanical clutch pencil: Mechanical clutch pencils with 0.5mm thick lead are preferred than the wooden pencils as they need no sharpening. H, 2H and HB grade leads are used in these pencils.
French curves: French curves are templates of various curved shapes. The French curve is used as a guiding edge for drawing noncircular curves.
Drawing pins or clips or tape: These are used to secure the drawing sheets to the drawing board firmly.
Eraser: Soft rubber is the widely used form of eraser.
Erasing Shield : It is a thin plastic or metallic plate cut with slots of different lengths, widths and shapes, used to erase unwanted pencil lines without erasing the surrounding lines.
Drawing instrument box: The instrument box consists of a compass with interchangeable pencil or pen legs, a divider, a bow-divider and a lengthening bar.
Scales: Scales are the measuring devices usually made either of cardboard or plastic. They are available in a set consisting of eight scales, designated from M1 to M8.
Drawing sheets: The standard sizes of the drawing sheets recommended by the Bureau of Indian Standards. The surface area of A0 size sheet is one square meter. The sizes of the successive drawing sheets are obtained by halving the previous higher size sheet. The widths to length ratio for all sheet sizes are maintained as 1:2. A2 size drawing sheet is convenient for students use.
Layout of drawing sheets: The layout of a drawing sheet is the standard form of arrangement of the important particulars which are shown on it to ensure that all the necessary information is included in the drawing sheet and facilitate its quick reading and to make it possible for essential references to be located easily, especially when drawings are prepared by several officers.
Positioning of Drawing sheets: The drawing sheets may be positioned with their longer sides being placed either horizontally or vertically depending on overall sizes of the drawing to be drawn.
Borders: The border is the space left all round in between the trimmed edges of the drawing sheet and the frame. It has been recommended that these borders have a minimum width of 20mm for A0 and A1 sizes, and a minimum width of 10mm for A2, A3 and A4 sizes.
Filing Margin: A filing margin may be provided for taking perforations. This margin shall have a minimum width of 20mm with the border included therein.
Grid Reference system: A grid reference system is provided for all the sizes of drawing sheets to facilitate easy location of any portion of the drawing within the frame. The length and width of the frames are divided into even number of divisions. The number of divisions chosen for a particular sheet depends on the complexity of the drawing.
Tile Block: A title block is an important feature provided on a technical drawing or with an associated document for recording the technical and administrative details. It is placed on the right hand bottom corner of the drawing sheet. The space in the title block is divided into:
- The identification zone includes the following basic information:
- Registration or identification number
- Title of the drawing
- The name of the legal owner of the drawing, i.e., name of the firm or the company
- The additional information zone includes the following items:
- Indicative items
- Technical items
- Administrative items
The indicative items are: the symbol indicating the system of projection employed for the drawing, the main scale of the drawing, and the linear unit of the dimension if it is other than the millimeter.
The technical items are: method of indicating the surface texture, method of indicating the geometric tolerances, values of general tolerances and the other relevant standards.
Method of Numbering the Multiple sheet drawings: If more than one sheet is required for a component or an assembly, then the same registration or identification number must be indicated by means of a sequential sheet number. In addition, the total number of sheets should be shown on sheet 1, for example, Sheet No. n/p. Where, n is the sequential sheet number and p is the total number of sheets.
Instruments required for measurements
- Measuring tape
- Cross stop
- Ranging rod
- Pegs and bars
Landscape (garden) symbols: Garden symbols are nothing but the pictures, which are used for representing the various garden components (features). They are mainly used in preparing the garden plan or design. The symbols cover primarily the garden surfaces such as steps, different types of shrubs, trees, climbers, perennials and other plants.
On plan, the symbols are drawn to scale wherever possible and make the transition from broad outline plan to detailed structural and planting plans. When drawing symbols, generally it should look as much as possible like the shape of the plant or structure it is representing.









This Post Has One Comment