Before someone starts to venture into designing a garden it will be wise to get an idea about the major gardening styles of the world. This will open up a window to this knowledge on gardening and help him design his own garden by adapting the best from each or any of these.
But this does not mean that one should copy any garden style. For example, when a would-be writer studies Shakespeare, Shaw, or Tagore it does not mean that he will translate their ideas in his work of literature.
He only studies the styles of writing and forms his own ideas suiting to the situation and time. Similarly, a garden enthusiast has to study the different styles only to gain knowledge to help him from his own ideas suiting the local condition and limitations such as a available space, funds, etc.
Though in India from history and ancient literature we find that gardening was quite in vogue in olden times, but unfortunately there is no garden style called “Indian garden”, which can claim a place in the major gardening styles of the world.
The famous garden style of India the “Mughal Gardens” are nothing but a replica of the ancient Persian Gardens.
There are two main styles of gardening i. e. Formal and Informal garden
1. Formal Gardens:
A formal garden is laid out in a symmetrical or a geometrical pattern. In this garden the design is stiff as everything is done in a straight and narrow way. In such gardens everything is planted in straight lines.
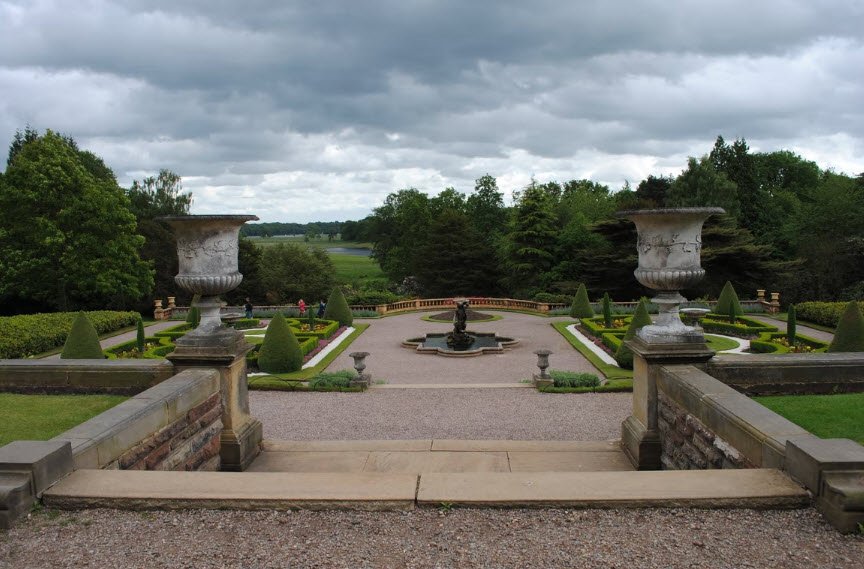
Also if there is a plant on the left hand side of a straight road, a similar plant must be planted at the opposite place on the right hand side i.e., mirror image of each other. The flower beds, borders, and shrubbery are arranged in geometrically designed beds. Trimmed formal hedges, Cypress, Ashoka trees, and topiary are typical features of a formal garden.
Ex: Mughal, Persian, Italian and French styles
2. Informal Gardens:
In an informal garden, the whole design looks informal, as the plans and the features are arranged in a natural way without following any hard and fast rules.

But here also the work has to proceed according to a set and well-through-out plan; otherwise the creation will not be artistic and attractive. The idea behind this design is to imitate nature.
Ex: English and Japanese gardens
Wild Garden:
A comparatively recent style of gardening, namely, “Wild Garden” was expounded by William Robinson in the last decade of the nineteenth century.
His idea was revolutionary and found many admirers to follow this. The concept of wild garden is not only against all formalism but it also breaks the rule of landscape styles. His main idea was to naturalize plants in shrubberies.
He also preached that grass should remain unmowed, as in nature, and few bulbous plants should be grown scattered in the grass to imitate wild scenery. He also suggested that passages should be opened in the woodland, and trees, shrubs, and bulbous plants should be planted among the forest flora to fulfill his idea of a wild garden. His other idea was to allow the creepers to grow over the trees naturally imitating those of the forests.
The major garden styles are;
- Mughal Gardens
- Persian gardens
- Italian gardens
- French gardens
- English gardens and
- Japanese gardens
Out of these, the Mughal, Persian, Italian and French styles fall in the category of formal gardens, whereas the English and Japanese gardens are classified in the informal style of gardening.
The following are the few of Formal styles of Gardens in the world:
1. Italian Gardens:
The Italian garden style came into existence at the time of Renaissance. There is a striking similarity between the Persian and the Mughal styles with the Italian style. In all these styles of gardening the similarity was the use of heavy masonry features, through the character of masonry was different in the Italian style.
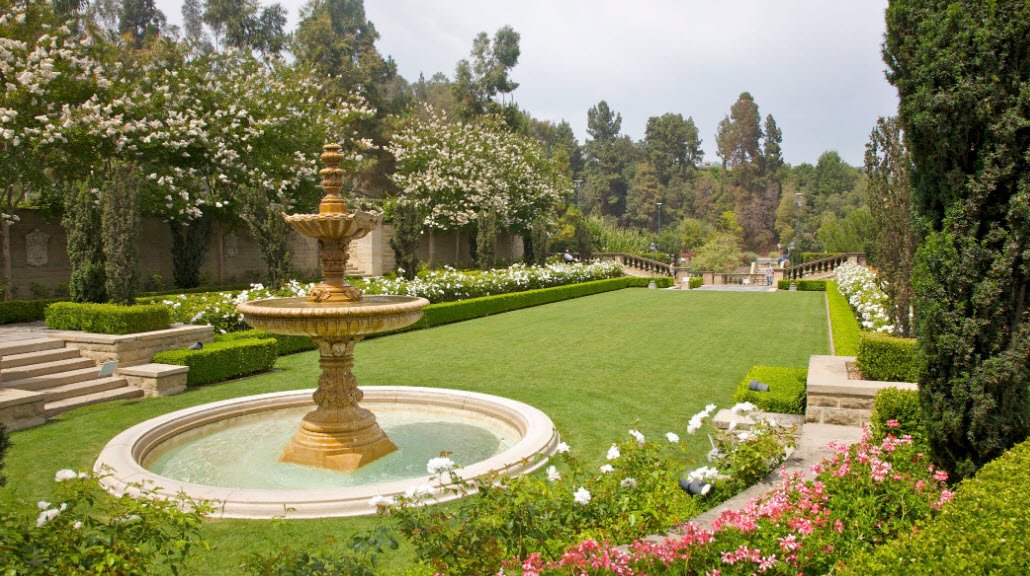
The Italian elites conceived their gardens just as an extension of the lavish palaces, as a glamorous outdoor hall for entertainment and for showing off their wealth as well as status. The most prominent features associated with Italian gardens was the massive flight of stairs, generally of marble, complete with balustrade to connect the different levels in the garden.
Decorative urns, fountains generally in combination with stone sculptures or rather the fountains themselves used to emerge from one part or the other of the statues, are the other equally important features of the Italian gardens.
The greatest benefit the Italian garden style brought to gardening is that it taught all of Europe that gardening could be a most respectable form of art which demanded through and careful study.
2. French Gardens:
In the sixteenth-century France, the court life was shrouded with stiff formality and exactness. Matching with that the French style of garden designs were also very intricate and artificial.
Until this time the French gardens were nothing but copies of Italian style. The new style of gardening now known as French style is largely, rather solely, due to the efforts of Le Notre who served in the Royal Garden of Louis XIV from 1643 to 1700.

He elevated the art of garden design to a standard which had never since been reached. It was Le Notre who showed to the world the impact in impressiveness of scale, on garden design.
His main creations, the gardens at Versailles, have avenues which are memorable for their tremendous length and width. To design a garden at Vauxe-le-Vicomte, his first master piece, Le Notre had removed three villages to create his vista.
The moral of French garden style of Le Notre seems to teach the lesson “How to Think Big”. The style of Le Notre can be termed as an evolution and mastery of the art of formal garden in its perfection. His style dominated the gardens of civilized Europe, for a long time.
3. Persian Gardens:
Persian garden style is one of the oldest. The Persian garden style and the Japanese style both were based on their respective ideas of heaven. Except this similarity the two styles differ widely from one another.
The Persian styles were strictly formal and symmetrical. They used for their gardens all crafted materials such as masonry, carved and pierced marble stones, and highly polished stones. The Persian gardens were laid out by cutting terraces on the hill slopes. They also tapped some natural spring to create a straight water-course through the gardens and manipulated the water-course to undertake different movements along its run.

If there was no natural source of water this was created artificially by diverting some rivulet or a stream. So the main stay of a Persian garden design was nahars (flowing canals) of water – the concept of Persian Paradise, “where cooling water flows”.
The selection and placing of trees were very judicious. The fruit trees represented the symbol of life while Cypress symbolized death and eternity.
4. Mughal Gardens:
The gardens laid out during the rule of Mughal Emperors in India are known as Mughal gardens. The Mughal gardens are similar to the style of gardens of Central Asia and Persia.
Babar (1494 – 1531) was the first Mughal ruler to introduce this style in India. All other Mughal rulers and some of the Mughal Begums starting from Akbar and followed by Jahangir, Nur Jehan, Shah Jehan, and Aurangzeb all laid their hand on developing one or the other Mughal gardens in India.
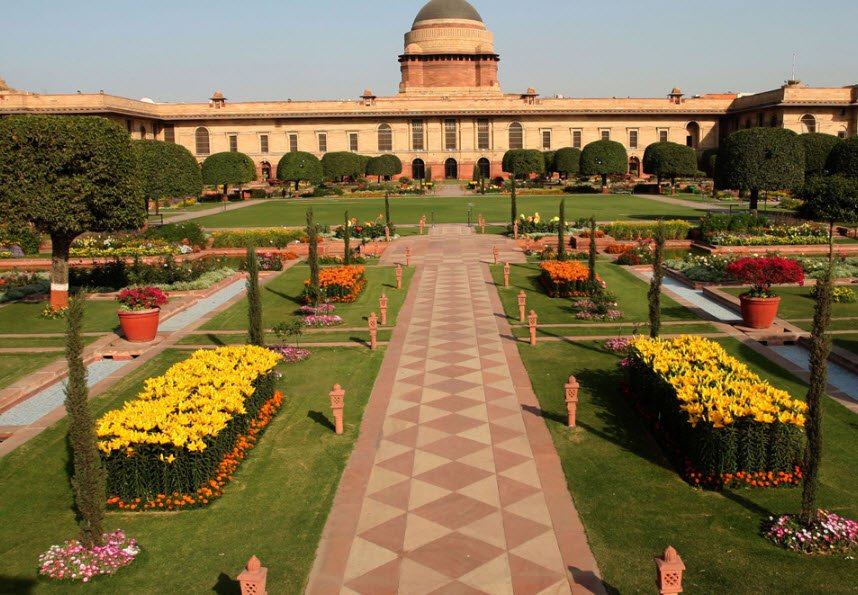
The main features of Mughal gardens, which are largely borrowed from the Persian style. They are as follows
a) Site and Design: Mughals were very choosy about the selection of site and always preferred a site on a hill slope with a perennial rivulet or along the bank of a river. Mughal gardens are generally rectangular or square in shape and different architectural features are
the main stay of the design.
b) Walls and Gates : The Mughals created the gardens not only for pleasure and recreation but also as forts and residences surrounded by high walls and with-an-imposing wooden gate at the entrance which was studded with bold iron nails and pointed iron spikes. The purpose of the high walls was security from the enemies and shelter against hot winds. The gardens were a place of peace for the Emperors to enjoy with their wives and concubines.
c) Terrace: The Mughals came from the hilly terrains and so they were fond of terraces in the gardens. For this reason they used to select the location of gardens near hill slopes. Their fascination for terrace was so intense that even in the plains of Punjab they created artificial terraces.
According to Islamic faith the Paradise has eight divisions and hence some times the gardens have eight terraces corresponding to the eight divisions or occasionally the gardens may be composed of seven terraces also representing the seven planets.
d) Nahars (Running Water): The style of having running water by constructing canals and tanks borrowed from the Persians. The water canals were paved with tiles (or marble) of blue colour to create the illusion of depth. The course of water used to be maneuvered in various ways taking advantage of each slope, however small it may be, to break up the flow into artificial falls and ripples.
The water canals used to have fountains to throw up the water high in the air. In the evenings small lamps used to be illuminated to create beautiful reflexions.
The fascination for water came from the Muslim faith which says that the promised paradise is the place “where cooling waters flow”. With this bias for water Mughals selected sites on hill slopes to tap a running rivulet or spring for source of water. In the plains of India, where the summers are hot, Mughals utilized water for its cooling effect.
e) Baradari: This is noting but an arbour-like structure, but made of stone and masonry with a pucca roof and a raised platform for sitting. These were usually provided with twelve or occasionally more doors on all sides for the Emperors to watch the performance of the dancing girls.
f) Tomb or Mosque: It was a common practice to have the gardens built around a tomb (e.g., Taj Mahal, Akbhar’s Tomb at Sikandra). It is often said that the Mughal gardens were at their best when built around a monument.
g) Trees and flowers: The trees were selected with careful planning and thought, as to Mughals each tree symbolized something, like life, youth, death, etc. Fruit trees were considered symbols of life and youth, while, Cypress represented death and eternity. The Mughals had bias for spring flowering trees and flowers. The seasonal flower beds were of geometrical pattern and constructed along the water canals or near the main buildings. The favorite flowers were rose, jasmine, carnation, hollyhock, delphinium etc.
The following are the few of Informal styles of Gardens in the world:
1. English Gardens:
Due to favorable climatic conditions such as high annual rainfall, the natural ground cover in the English countryside is grass. With this in mind the famous British garden architects Repton and Capability Brown advocated the concept that the British gardens should like the countryside.
Their main idea was that the gardens should merge with the countryside without any artificial barriers such as fences, hedges, or the like. But it is only in the 18th century that these two gentlemen along with Kent brought the touch of nature in the garden, although the history of gardening in England dates back of fourteenth century.
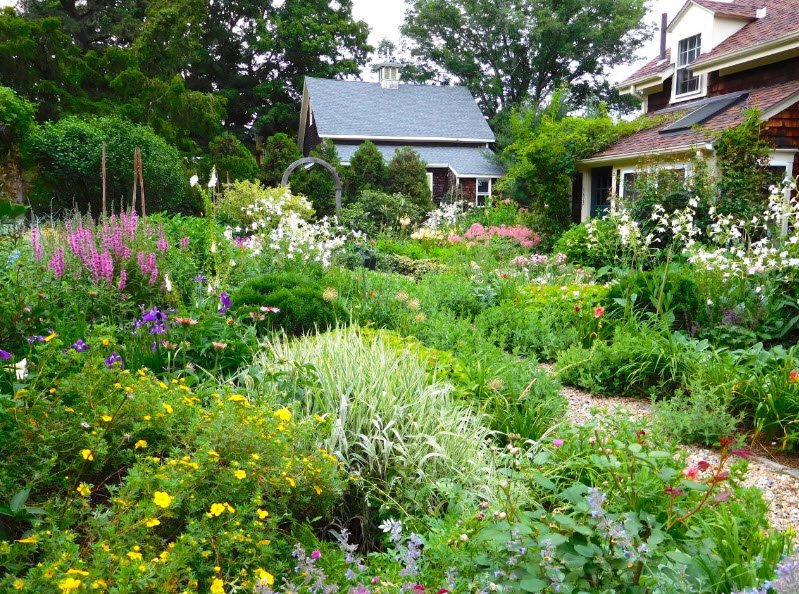
They started kitchen gardens to supply vegetables to the inmates of the monasteries and grew herb gardens for medicines. But this gradually imbibed the spirit of gardening to the people who realized the goodness of residing in pleasant surroundings.
By the middle of the sixteenth century the English gardens saw flower beds, topiary, and terrace gardens. In the middle of the eighteenth century gardens were laid out with more emphasis on architectural features. The main features of gardens during this period were curved paths, informal groups of trees, rivulets or streams, artificial waterfalls, and clipped hedges.
The flowering annuals, the main stay of an English garden, came into prominence during the nineteenth century which subdued the architectural features.
The main features of an English garden are the lawn, mixed border especially of herbaceous annuals, as well as herbaceous perennials, shrubbery and rock gardens. The English climate suit admirably well for the growth of herbaceous annuals.
This prompted them to evolve a large number of hybrids of annuals as well as to collect the best flowering plants from all over the world. Most of the flowering annuals that we see today in the Indian gardens, with few exceptions of Amaranths, Balsam, Gomphrena, Marigold etc., were brought here by the British.
2. Japanese Gardens:
The Persian and Japanese garden designs were based on their respective ideas of heaven. One most admirable feature of the Japanese garden is that while other major styles of gardening of the world changed radically or fallen into dis-flavor, the Japanese continued the same style for centuries but still remained popular. This can be attributed
to the special relation of the Japanese gardens to nature.
A most important teaching of the Japanese garden is possibly that “unless a garden has an air of peace it’s not worth a place visiting. It should be a place where the mind finds rest and relaxation.” The Japanese gardens which are planned with so much of thought appear so casual that they do not appeal to many people.
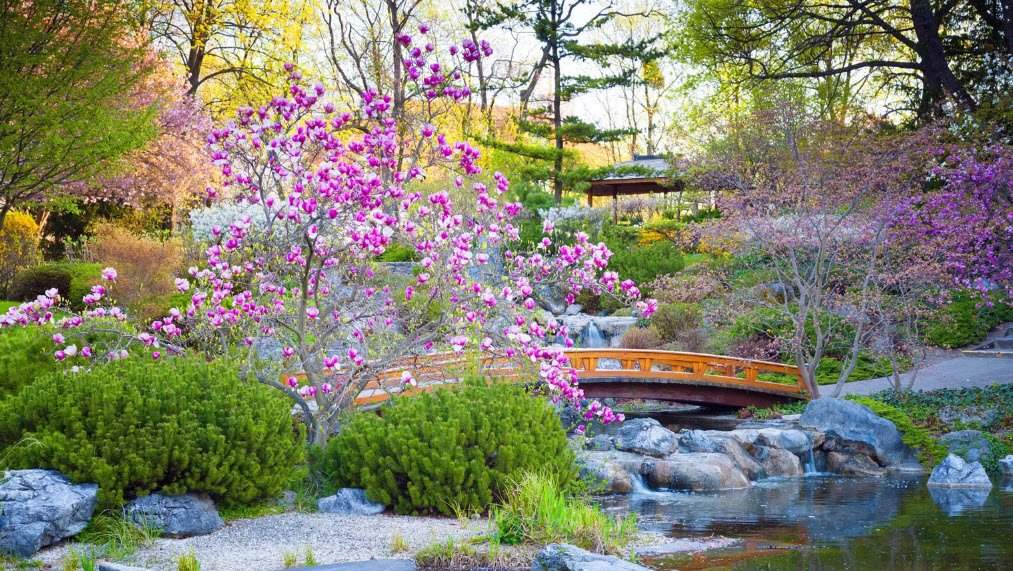
Another strong basis of the Japanese garden is its immutability, i.e., except some seasonal changes in the deciduous trees the Japanese garden hardly goes through any other strong visible changes during different seasons.
The immutability is achieved also because rather than a grand mixture of flowers, shrubs and trees more emphasis is placed on natural elements such as a simple path, a group of rocks, stepping stones, streams, waterfalls, bridges, stone lanterns, and so on.
A Japanese garden tries to capture natural scenery or to imitate a landscape. The three elements most important to achieve these objectives are water, stone, and plants. Low sculptured bushes and trained dwarfed trees look very attractive in a Japanese garden.
Types of Japanese Gardens:
The Japanese gardens are further classified based on positions, shape, and purpose. The important types are:
a) Hill Garden:
This style is known in Japanese as Tsukiyama-niwa, meaning hills and water. The hill garden is made up of one or more hills designed with earth mounds and exposed weathered stones.
The other features of this garden area water in the form of a stream or a pond or waterfalls or all the three with or without islands and also bridges, lantern, stones, and trees. The important points in the garden are decorated with stones and selected trees. But pine trees may be planted to give the effect of being swept by wind.
Untrimmed stepping stones are placed over the walks. An island is generally a usual feature in a hill garden.
b) Flat Garden:
As the name implies, Hira-niwa or flat gardens are laid out in flat ground without hills or ponds. Flat gardens are supposed to represent a mountain valley or a meadowland.
These gardens were popular during the era of Muromachi (1392-15723). A Fat garden is not necessarily as flat as a pan-cake. Since it stimulates a mountain valley, low rounded hills designed with the help of stones or earth mounds or both will look quite appropriate in a flat garden.
The usual features to break the monotony of a flat garden are a well, a water-basin made of stone in the shape of an urn, stones lying close to the ground. In a flat garden, the principle is to avoid strong vertical lines represented by tall pines.
Tea Garden: The tea garden is laid out based on certain principles and customs of the Japanese tea ceremony and hence needs a considerable space of at least about 200 square meters, for its designing. Since the performance of the tea ceremony needs an atmosphere of intimacy, it is essential that the garden be enclosed by a fence.
But the fence should be rustic in mature, with a gate made of very light material such as bamboo.
To protect the tea house from the noise of the outer world, the tea gardens are divided into an outer garden (soto-roji) and inner garden (uchi-roji).
The outer tea garden is comparatively a narrow area, with a waiting place where the guests are supposed to wait until the master of the house appears to welcome them.
The inner garden contains the tea house. The tea house of the classical time was nothing but a small straw hut with an outside waiting place, a small side room for washing the utensils, and the main ceremonial tea house itself having a capacity to accommodate only five persons.
The most important feature at the entrance of the tea house is a water-basin or a well or both for the visitors to rinse their face before entering for the tea ceremony.
To illuminate the water basin and resting place stone lanterns are set in appropriate places. The selection of water-basin and stone lanterns is done with scrupulous care so that both the purposes of utility and beauty and elegance are fulfilled.
As far as tree planting is concerned, a contrast is maintained between the outer garden and the inner garden. The outer garden will have simple plantings and stone groupings. The entrance to the tea house is through a low-door so that the guests have to enter in a bending posture, simulating respect and humility.
c) Passage Garden:
The passage gardens, the Roji-niwa, are those which are laid in narrow passage, as for example a narrow space between two houses or approaches to buildings. As such areas are generally narrow, the garden lay-out should be simple and not over crowded.
In such gardens there should be hardly any ornaments such as lanterns, basins or other man-made features. The common features of a passage garden are a few key rocks, slabs of stones, and only a couple of types of plant. Bushy shrubs and trees are unsuitable in a passage garden; instead, plants with open form and slender shapes are selected.
The passage gardens generally occur as an accidental necessity in a narrow passage formed by two buildings of a large property. But, occasionally a narrow passage is purposively created to simulate a distant prospect.
d) Sand Garden:
It is the simplest style of gardening, though not liked by many as it is totally devoid of plants. The main feature of this style of gardening is to arrange few vertical and prostrate stones in groups of 2 or 3 and to fill in gap between the stones with fine white gravel.
The gravel is raked in most simple patterns simulating the ripples of flowing water. The raking has to be repeated often to keep the garden in its best shape. This style of garden looks pleasant and effective only when confined to a limited area.
The Features of Japanese Gardens
a) Ponds: The geometric shape does not live up to the Japanese tradition and hence all ponds are of irregular shape. The banks are generally bordered with stone piling work in a regular or an irregular fashion. In olden days the bottom used to be made impervious by puddling clay.
But now-a-days concrete-bottomed ponds are also used. The ponds are generally fed by a stream or a waterfall.
b) Streams: Small streams are arranged most naturally with natural stones bordering the banks. The flow of water in the stream may be manipulated by changing the inclination. Sometimes it may be as fast as a mountain rivulet or like a smooth-flowing river of the plains.
c) Waterfalls: The presence of waterfalls in Japanese gardens is another attempt in imitating nature. A waterfall may be made more effective by manipulating it to drop in two or three levels. To make the waterfalls dignified and natural, large-sized stones are arranged around these.
The dense planting of evergreens around the waterfall also symbolizes mountain scenery where actually a waterfall naturally belongs.
d) Fountains: Often natural fountains are provided near the foot of the hill, on the hillside or in the forest. Often water is conveyed from a hillside by means of bamboo-piping.
e) Wells: In olden days wells in the garden were features of utility. In modern times this feature is more in the nature of an ornament than a utility. The wells may be square, circular or criss-cross in shape. The frame is generally constructed of stone but occasionally wood is also used.
The frame is generally raised above the ground level to a height of 45-60 cm. The mouth of the well is often covered with a mat or a flexible lid knitted out of bamboo. Square-shaped buckets are hung on either side of the pulley, suspended from a rope. The well must be made very ornamental.
f) Islands: There are four important garden islands, the first two types representing Sea Islands.
- “Elysian Isle” (Horai-jima); It is constructed in the middle of a lake and is never connected by a bridge. The beach is decorated with sand from the sea, shells, and pebbles. No fresh water vegetation is planted over this island. Often this island is given the shape of a tortoise.
- “Wind’swept Isle” (Fukiagae-jima); It is also an ocean isle and constructed in a similar way. In addition to sand and shell, the beaches here are decorated with sea rocks.
- “Master’s Isle” (Shujin-to); It is placed in the foreground of the landscape so that it can be easily approached by a bridge from the bank. The “Master’s Isle” generally has a summer house which is nothing but a thatched arbour. Besides the arbour, some selected trees, stones, stepping-stones, and one or two lanterns are included. Often the islands are in the shape of mounds or hillocks. Often the islands are made a peninsula, connected to the mainland by a narrow neck of land instead of a bridge.
- “Guest’s Isle” (Kiakujin-to); It is located in the background and is accessible by bridges and stepping-stones.
g) Bridges: These are used to reach an island or for crossing a stream. Bridges may be made of stones, polished or un-worked earth, wood, and other materials.
The Japanese concept of a bridge is not just a quick crossing of a water way. The aim is to prolong the crossing time so that the visitor gets enough time to enjoy the scenery around. The earthen bridge is constructed by first putting a wooden framework over which bundles or small logs are laid across and then these are covered with about 15 to 20 cm layer of earth and gravel.
h) Water Basins: The water-basins are fitted near a house meant for the guests to rinse their mouth and wash the hands. But in present days these basins have become nothing but ornamental features.
A small house may have a basin one meter tall; whereas in front of a large house the basin becomes as tall as 2 to 2.5 m and thus making useless as a place of washing, but remains there as an ornamental feature.
The basins are generally fitted with an ornamental lid. The water-basin comes in various shapes, the most common ones are in the shape of an urn. But square-star shaped, cylindrical, stone-bottle shaped, and bowl shaped basins are also quite common.
A screen-fence is provided near the water-basin to screen off unwelcome sight. Stones are placed at the base of the water-basin to arrest the splash of water which otherwise may wet the space below the veranda. A lantern is provided nearby for illumination.
i) Stone Lanterns: Stone lantern is an important feature of any Japanese garden. The usual stone used is granite, but sand stone or white marble may also be used.
The latter one is specially used for “Snow-Scene” type of lantern. The usual places of fixing the lanterns are near the base of a hill, on an island, on the banks of a lake, near a water-basin or a well, along a path, on a boat-landing, near waterfalls, and a bridge.
The lanterns are used singly but along with a combination of rocks, fences, water-basins, shrubs and trees. The lanterns are not exactly meant for illumination but as objects of ornaments.
Even when a lantern is lit in the night, the light emitted hardly illuminates the place because mostly a group of bushes are grown near it. The object of illumination then becomes a dim mysterious glow. When a lantern is near a river bank, this is lit to have red reflection on the water surface. A lantern has six parts, namely, the ornamental top, cap, light chamber, middle stand, post, and base.
These may be of various sizes and shapes. The size should be in proportion to the building or the other garden features around the lantern. The first lantern was erected in Japan in the seventh century by the son of Emperor Suiko. Lanterns looking of age are valued much and may people make the lanterns look old by artificial means. One such method is to attach moss to the lantern.
j) Stones: Stones are selected according to size, shape, and colour. No stone should be disproportionate to the size of the garden or the features around it, like a lantern or a water basin.
The stones are rarely placed in isolation but rather arranged in groups of two to five. Each group will have stones of various heights and shapes. All stones must be arranged with a firm foundation as stones of unstable nature show the weakness of a garden design.
The principle governing the arrangement of stones is to make them look natural. For this purpose, low-growing bushes or upright trees are planted near the stone groupings depending upon the size of the nearby stones.
Naturally, the size, shape, and colour of the stones vary according to the purpose and the place of their use. Accordingly, the stones on a hill, on the blanks of lakes or streams, and near water cascades vary in their shape, size, and ornamental features.
k) Pagodas: Another favorite feature of Japanese landscape is the stone tower or the pagoda which is a structure consisting of two, three, five, or more separately roofed stages.
l) Fences and Gates: Fences in a Japanese garden are of two types, one is for partition, while the other is for the purpose of screening which are called “Sleeve Fences”.
The latter type is so named as its shape resembles that of the long sleeve of a lady’s Kimono. The partition fences should look light in appearance and hence wood and twigs of bamboo are preferred to stone. The screen fences are meant for covering something which is not pleasant in sight.
This is made of wood or bamboo (whole or split or twigs) woven into patterns thus giving it an artistic look so that it can stand on its own in the garden as a feature of ornamentation. There are generally two gates, one is the front entrance and second the back entrance.
Gates are also made of light materials such as wood or bamboo. Some gates are bare while others are roofed. The roof may be made of bamboo, wood, or simply thatched.
m) Vegetation: The initial step in a Japanese garden is to decide the contours of land and water. Then comes the arrangement of principal rocks which are of primary importance in a Japanese garden as these forms the basic structure or the skeleton of the garden.
After the stones, the secondary garden framework, i. e, the evergreen plants, are arranged. The trees are of permanent nature and stand as reference points in the garden.
Time and again it has been told that the aim of a Japanese garden is to imitate nature by using natural elements, and hence, there is hardly any bar in using any plant material which serves this purpose. The Japanese use both needle-leaved and abroad leaved trees in their garden.
Some typical trees of Japanese gardens are:
- Evergreens: Pines, different species of Abies, Cryptomeria japonica, Podocarpus macrophylla, and Juniperus chinensis;
- Deciduous: Maples (Acer species), Poplars (Populus sp.) Mulbery, (Morus alba), and Salix babylonica (willow);
- Flowering: The most commonly used plants are different Prunus species, besides Magnolia grandiflora and others.



