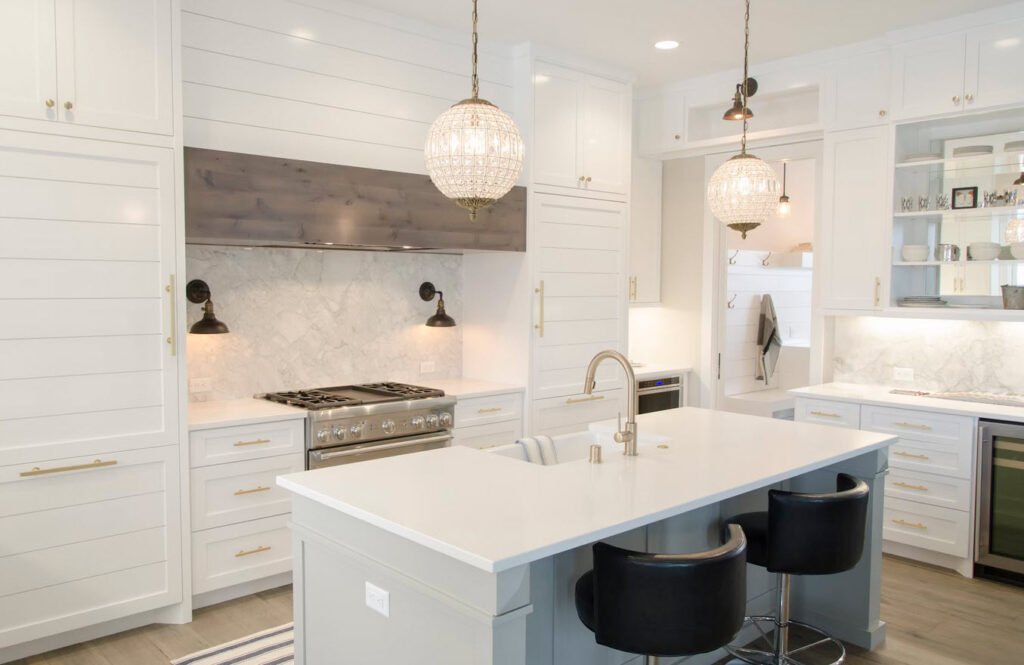Designing a new kitchen is an exciting venture, but it’s also a complex task that requires careful planning. A well-designed kitchen can enhance the functionality, efficiency, and overall aesthetics of your home. However, to achieve this, it’s essential to consider several factors that will make your kitchen not only beautiful but also practical and easy to use.
Below are 10 important guidelines to keep in mind when embarking on your kitchen design project.
1. The Work Triangle
The work triangle is a fundamental concept in kitchen design, focusing on the relationship between the sink, refrigerator, and stove. These three elements are where most kitchen activities occur, and their placement is crucial for efficiency. Ideally, the work triangle should measure 26 feet or less, with no single side longer than 9 feet or shorter than 4 feet.
Properly designing this triangle minimizes unnecessary movement, making meal preparation quicker and more convenient.
2. Adequate Storage and Counter Space
Storage and counter space are vital in any kitchen, regardless of its size. For kitchens smaller than 150 square feet, it’s recommended to have at least 13 feet of base cabinets, 12 feet of wall cabinets, and 11 feet of countertop space. Larger kitchens should aim for 16 feet of base cabinets, 15.5 feet of wall cabinets, and 16.5 feet of countertop.
These measurements ensure you have enough storage for your kitchen essentials and ample space for food preparation.
3. Work Aisle Width
The width of the work aisles in your kitchen can greatly impact its functionality, especially if more than one person will be using the kitchen at the same time. For single-cook kitchens, the work aisles should be at least 42 inches wide. If multiple people will be cooking together, aim for a minimum of 48 inches.
This spacing allows for easy movement and prevents congestion, making the kitchen a more pleasant space to work in.
4. Sink Counter Space
The area around the sink is often one of the busiest parts of the kitchen, used for food prep, washing, and drying dishes. It’s important to have sufficient counter space on both sides of the sink for these tasks. Aim for at least 24 inches of counter space on one side of the sink and 18 inches on the other.
This layout not only enhances convenience but also helps keep the kitchen organized and tidy.
5. Refrigerator Landing Space
The refrigerator is another critical area that requires thoughtful planning. To make unloading groceries easier, it’s advisable to have at least 15 inches of counter space on the handle side of the refrigerator. If you have a side-by-side refrigerator, try to have landing areas on both sides.
Alternatively, you can place a landing area directly across from the refrigerator, no more than 48 inches away. This consideration ensures that there’s always a nearby surface to place items when accessing the fridge.
6. Dishwasher Placement
The placement of the dishwasher is key to ensuring smooth workflow in the kitchen. Ideally, the dishwasher should be installed within 36 inches of one edge of the sink. This proximity makes it easier to rinse and load dishes without excess dripping or spillage.
Moreover, make sure there is at least 21 inches of standing room next to the dishwasher to provide enough space for loading and unloading dishes comfortably.
7. Microwave and Oven Landing Space
When it comes to cooking appliances like microwaves and ovens, it’s important to have adequate counter space nearby for safety and convenience. Provide at least 15 inches of counter space adjacent to these appliances, with a depth of at least 16 inches.
This space allows you to place hot dishes safely after cooking and ensures you have room to work without clutter.
8. Clearance for Doors
In a busy kitchen, it’s essential that cabinet doors, appliance doors, and entryways do not interfere with one another. This not only prevents accidents but also ensures that the kitchen operates smoothly.
For optimum clearance, plan your kitchen layout so that doors open fully without blocking paths or bumping into each other. This consideration is especially important in smaller kitchens where space is limited.
9. Counter Heights
Different kitchen tasks require different counter heights to maximize comfort and prevent strain. For chopping, mixing, and other tasks that might require seated use, counters between 28 and 36 inches high are ideal.
For general tasks like rolling dough or preparing meals, counters between 36 and 46 inches high are recommended. This variety in counter height accommodates different users and tasks, making the kitchen more ergonomic.
10. Cooktop Clearance
Safety is paramount when designing a kitchen, especially around the cooktop. If you plan to install cabinets above the cooktop, ensure there’s adequate clearance to prevent fire hazards.
For fireproof surfaces, a minimum clearance of 24 inches is necessary, while unprotected surfaces should have at least 30 inches of clearance. This spacing not only enhances safety but also makes cooking more comfortable by providing enough room to maneuver.
Conclusion
Designing a new kitchen requires careful thought and planning to ensure it meets your needs and preferences. By considering these 10 important guidelines, you can create a kitchen that is not only functional and efficient but also a pleasure to use.
Whether you’re renovating an existing kitchen or building a new one from scratch, keeping these tips in mind will help you achieve a space that is both beautiful and practical. Remember, the key to a successful kitchen design lies in the details—so take your time, plan carefully, and enjoy the process of creating your dream kitchen.




Pingback: 12 Stunning Kitchen Renovation Ideas You Can Do on a Budget - Home Hyme